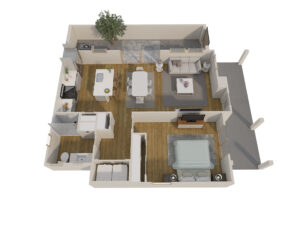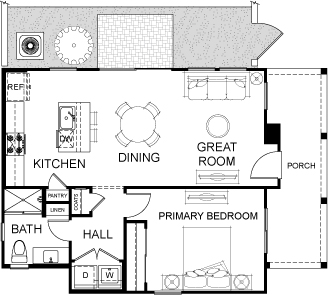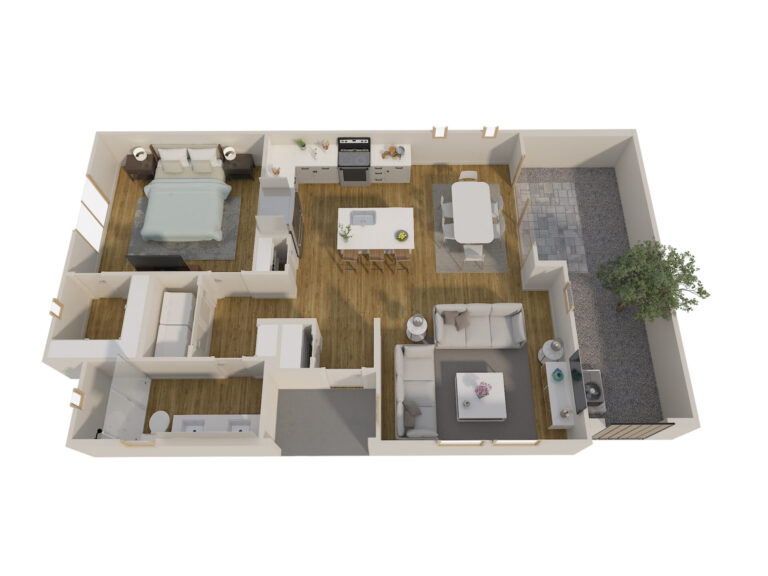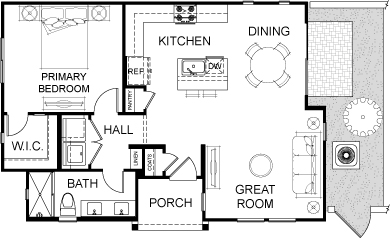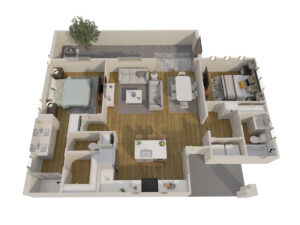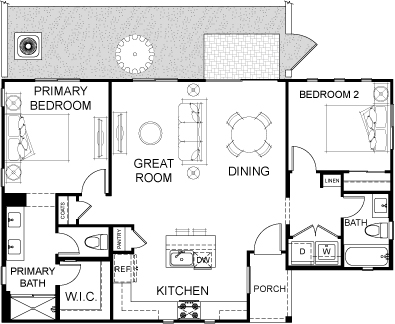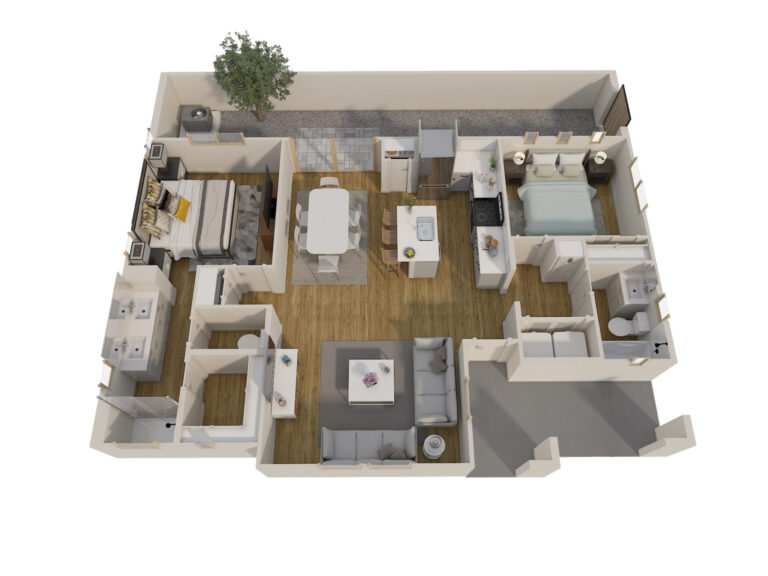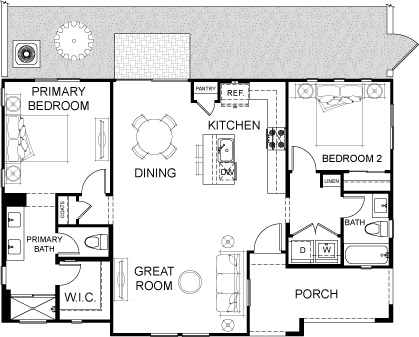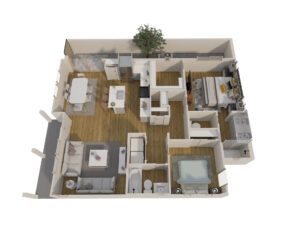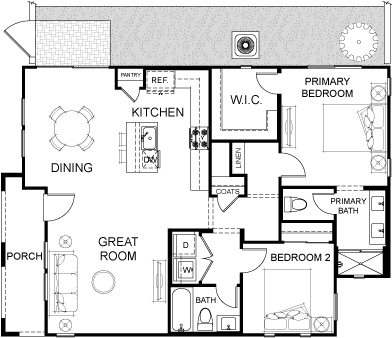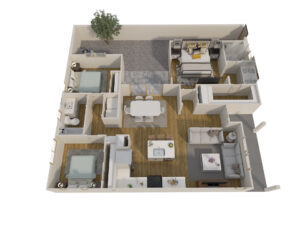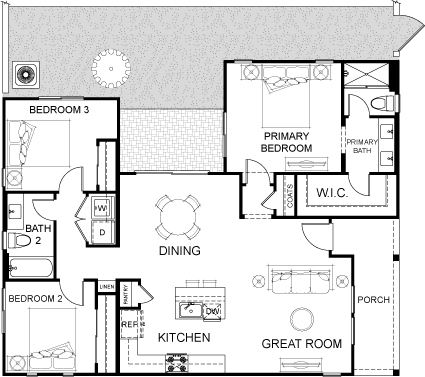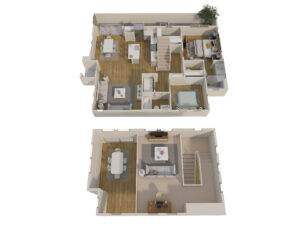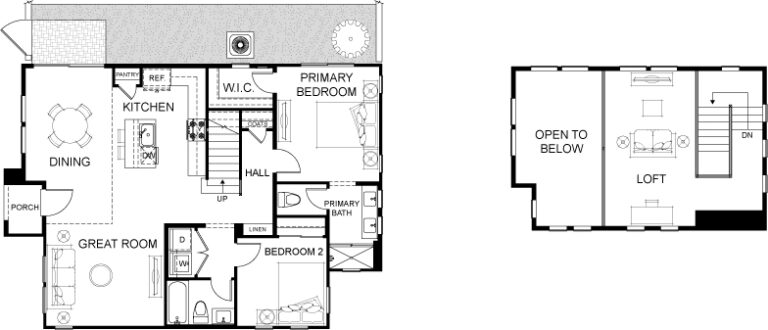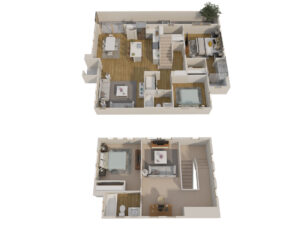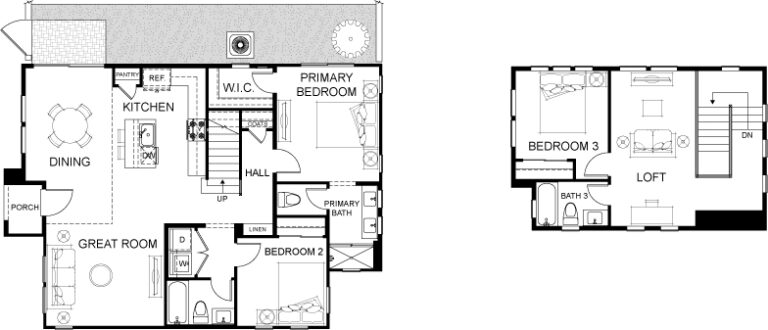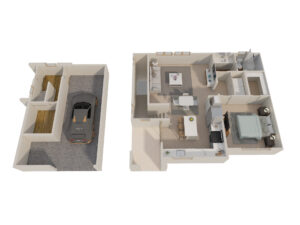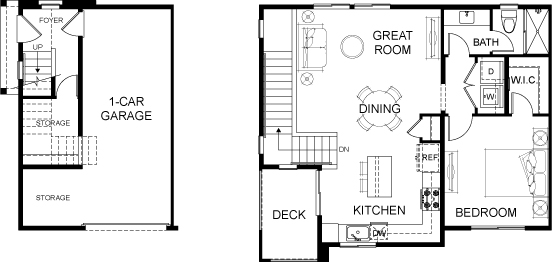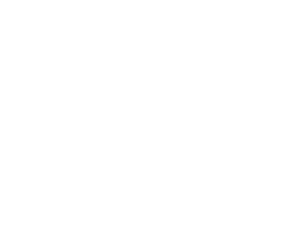Havenly Floor Plans at Prescott
Each floor plan featured at The Havenly Prescott includes upgraded features that add to its livability. We’ve designed these floor plans for comfort and ease including generous common areas, well-functioning kitchen spaces that have free-standing islands with breakfast-bar seating, separate space for a dining table and even a pantry. Full-sized laundry appliances are included and are tucked into the just-right location.
Private yards* extend the living space for outdoor relaxing and entertaining. Some homes include a doggy door so furry family members can spread out, too!
These floor plans will soon be available at The Havenly Prescott.
Floor Plan - THREE
Single Level Home
- 2 Bedroom (Main–11’6″ x 12’7″; 2nd–10′ x 11’2″)
- 2 Bath
- 1,072 Sq Ft
Floor Plan - FOUR
- Single Level Home
- 2 Bedroom (Main–11’8″ x 12’7″; 2nd–11’2″ x 10′)
- 2 Bath
- 1,094 Sq Ft
Floor Plan - FIVE
- Single Level Home
- 2 Bedroom (Main–11’9″ x 13′; 2nd–10′ x 10′)
- 2 Bath
- 1,146 Sq Ft
Floor Plan - SiX
- Single Level Home
- 3 Bedroom (Main–12′ x 12’9″; 2nd/3rd–10′ x 10′)
- 2 Bath
- 1,246 Sq Ft
Floor Plan - Seven
- Two-Story Home with Loft
- 2 Bedroom (Main–11’7″ x 13′; 2nd–10′ x 10′)
- 2 Bath
- Loft–10’3 x 17’7″
- 1,417 Sq Ft
Floor Plan - EIGHT
- Two-Story Home
- 3 Bedroom (Main–11’7″ x 13′; 2nd–10′ x 10′; 3rd–10’6″ x 10′)
- 3 Bath
- Loft–9’7″ x 17’7″
- 1,597 Sq Ft
Floor Plan - NINE (Carriage House)
- Second-Level Home with attached garage
- 1 Bedroom (Main–12′ x 12’7″)
- 1 Bath
- Large storage closet in lower level
- 852 Sq Ft
All dimensions are approximate.
Virtual tours are of similar floor plans.
Leasing details and availability for each community will be announced on a later date. Be sure you’re on our interest list!
*The Carriage House (floor plan 9) does not have a private yard.

